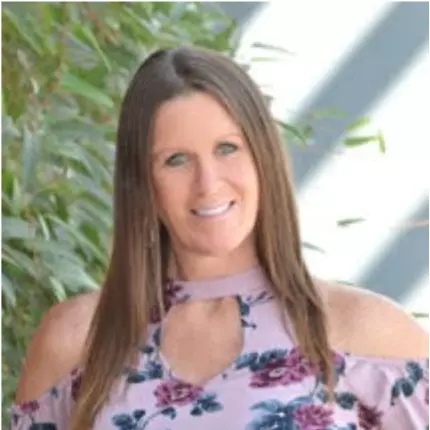$545,000
$549,000
0.7%For more information regarding the value of a property, please contact us for a free consultation.
1631 W TUCKEY Lane Phoenix, AZ 85015
3 Beds
2 Baths
1,730 SqFt
Key Details
Sold Price $545,000
Property Type Single Family Home
Sub Type Single Family - Detached
Listing Status Sold
Purchase Type For Sale
Square Footage 1,730 sqft
Price per Sqft $315
Subdivision Maryland Gardens 1
MLS Listing ID 6584787
Sold Date 08/24/23
Style Ranch
Bedrooms 3
HOA Y/N No
Originating Board Arizona Regional Multiple Listing Service (ARMLS)
Year Built 1961
Annual Tax Amount $2,141
Tax Year 2022
Lot Size 7,244 Sqft
Acres 0.17
Property Sub-Type Single Family - Detached
Property Description
This centrally located gem is a perfect desert oasis with easy access to everything you could want in the Valley of the Sun. Close to I-17, the 51 freeway and light rail. Drive over to fully appreciate the professionally designed front yard (2017), featuring beautiful water efficient plants to provide year-round color. This charming and well-maintained home has updates throughout, including fresh paint, plank flooring (2018), new baseboards (2019), brand new kitchen with ample storage. Don't sweat the heat with a new A/C unit added in 2016 and solar hot water heater added in 2014. Enjoy our city with ease by walking to the nearest light rail station or driving 1 mile to a park and ride station. Additionally, RV parking makes this home perfect for those taking longer adventures.
Location
State AZ
County Maricopa
Community Maryland Gardens 1
Direction Head East on W Glendale Ave to N 15th Ave. Right onto N 15th Ave. Right onto W Tuckey Ln. Right to stay on W Tuckey Ln. Home will be on the left.
Rooms
Other Rooms Great Room, Family Room
Den/Bedroom Plus 3
Separate Den/Office N
Interior
Interior Features Breakfast Bar, No Interior Steps, Vaulted Ceiling(s), Kitchen Island, 3/4 Bath Master Bdrm, High Speed Internet
Heating Natural Gas
Cooling Refrigeration, Ceiling Fan(s)
Flooring Laminate, Tile
Fireplaces Number No Fireplace
Fireplaces Type None
Fireplace No
Window Features Double Pane Windows
SPA None
Laundry Wshr/Dry HookUp Only
Exterior
Exterior Feature Covered Patio(s)
Parking Features Attch'd Gar Cabinets, Dir Entry frm Garage, Electric Door Opener
Garage Spaces 1.0
Garage Description 1.0
Fence Block
Pool None
Utilities Available SRP, SW Gas
Amenities Available None
Roof Type Composition
Private Pool No
Building
Lot Description Gravel/Stone Front, Gravel/Stone Back, Grass Back
Story 1
Builder Name Universal Homes
Sewer Public Sewer
Water City Water
Architectural Style Ranch
Structure Type Covered Patio(s)
New Construction No
Schools
Elementary Schools Maryland Elementary School
Middle Schools Maryland Elementary School
High Schools Washington High School
School District Glendale Union High School District
Others
HOA Fee Include No Fees
Senior Community No
Tax ID 156-28-026
Ownership Fee Simple
Acceptable Financing Cash, Conventional, FHA, Owner May Carry, VA Loan
Horse Property N
Listing Terms Cash, Conventional, FHA, Owner May Carry, VA Loan
Financing Cash
Read Less
Want to know what your home might be worth? Contact us for a FREE valuation!

Our team is ready to help you sell your home for the highest possible price ASAP

Copyright 2025 Arizona Regional Multiple Listing Service, Inc. All rights reserved.
Bought with My Home Group Real Estate





